property listings
COMING SOON
RECENT LISTINGS
Blandor - SOLD
Just completed by Urban Pacific, this property is a masterful expression of modern ingenuity with inspiration from the Napa Valley.
Precision craftsmanship appears at every turn, but it is the setting that is truly remarkable with rare 360-degree panoramic views encompassing the San Francisco skyline across the entire Bay and around to the western hills and Rancho San Antonio Open Space.
-
6 bedrooms, each with en suite bath – and even a two-story closet in the primary suite with its own elevator.
2 offices, a fitness center, massage room, indoor sport court, recreation room with full bar, separate steam and sauna rooms, wine cellar, theatre,
A rooftop lounge
The design integrates lighting, fixtures, and surface selections rarely seen in new construction today.
The refreshingly unique designs with no moldings to compliment the signature views.
Euroline steel-framed windows and doors disappear into the walls to emphasize the outdoors
A breathtaking staircase is an engineering marvel in the center of the home
An elevator provides optional service to all levels.
Overview
Address: Los Altos Hills
Total Sq. Ft.: 6582 sq ft
Above Sq. Ft.: 4528 sq ft
Bedrooms: 4 Beds
Baths: 3 Baths
Garages: 3
Width: 47 Ft.
Depth: 69 Ft.
Listing: $22,000,000
At A Glance
Just-completed masterpiece by renowned builder Urban Pacific with architecture by Gary Kohlsaat
360-degree panoramic views from San Francisco to the western hills
Three levels of living space, including covered rooftop lounge, all serviced by elevator
6 bedrooms, 2 offices, 7 full baths, and 2 half-baths
Approximately 12,000 +/- square feet of indoor living area with additional 2,500 +/- square feet of covered heated terraces (buyer to verify)
Floating vertebrae staircase to an incredible rooftop lounge and to the lower level
Formal living and dining rooms opening to a heated loggia with fireplace, media, and views
Tremendous main-level primary suite with two-story closet connected by pneumatic elevator
Four additional bedroom suites on the main level plus tremendous guest suite on lower level
Recreation room with full bar, lounge, theatre, and wine cellar
Fitness studio, massage room, gymnasium for basketball or squash, and spa bath with steam and sauna
Magnificent infinity-edge pool with fountains and beach access plus separate infinity-edge spa
Gated driveway with attached 3-car main-level garage plus 4-car tandem garage on lower level with workshop
Approximately 1.28 mostly level acres (56,077 square feet; buyer to verify)
Two miles to Rancho Shopping Center and 3.5 miles to the Village
Excellent Los Altos schools
Public Rooms
Scroll for features
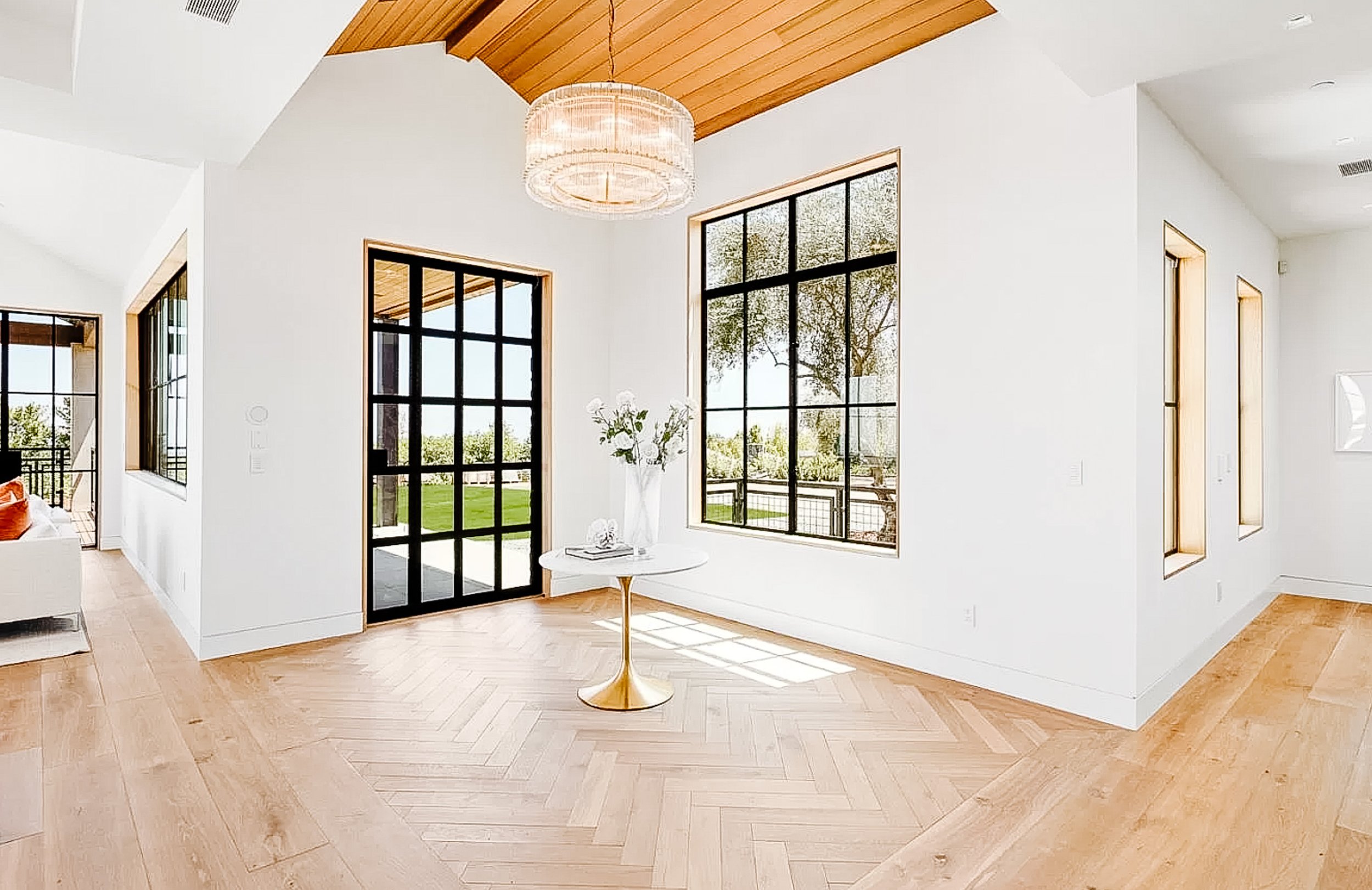
Impressive steel divided light, pivoting front door in a wall of stone cladding opens to the foyer; white oak floors extend throughout the home with a herringbone pattern in the foyer
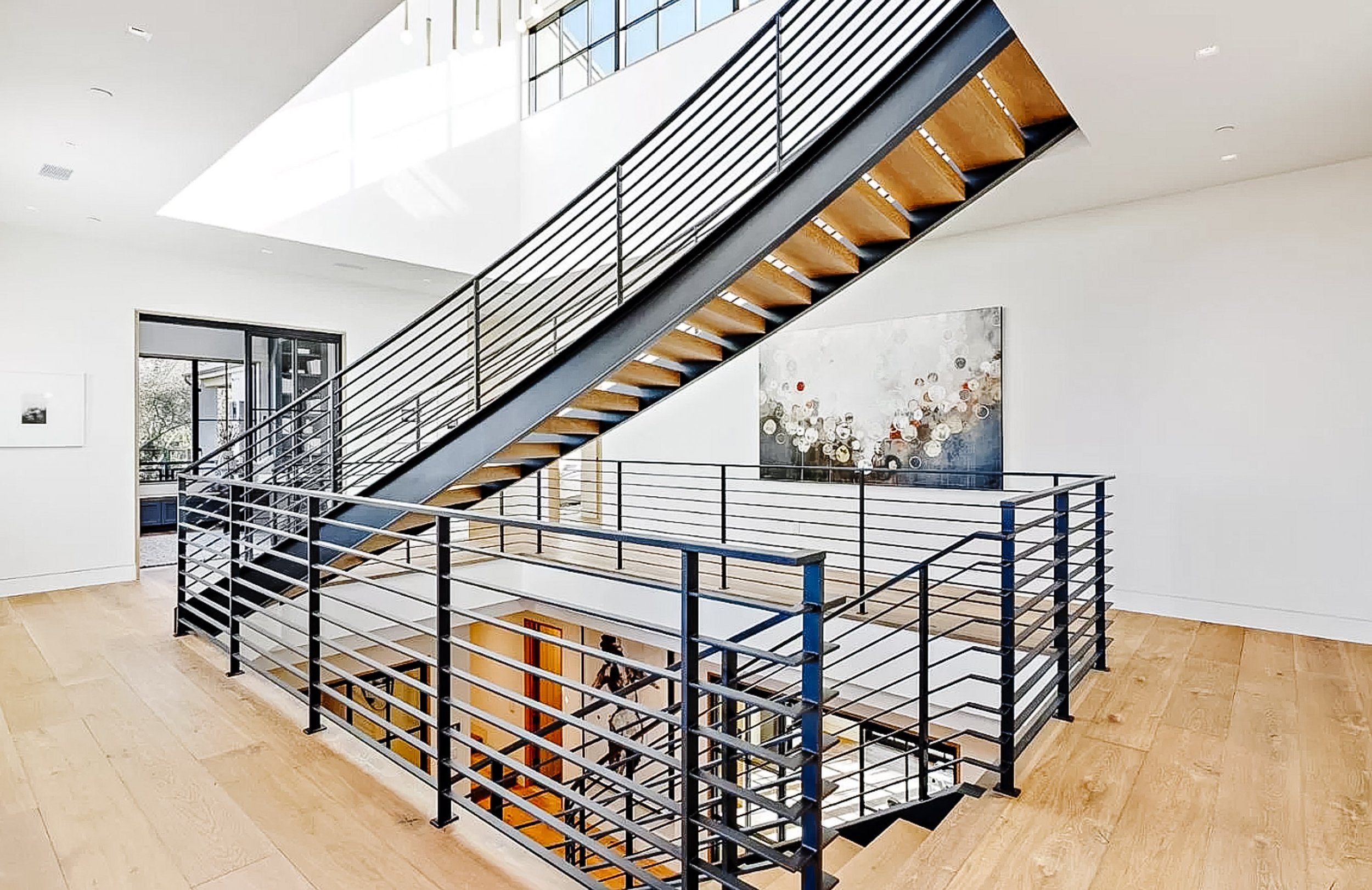
Dramatic staircase, a masterpiece of engineering, spans the center of the home with vertebrae steps, a graceful curve, and steel-framed railings; 6 skylights and a dazzling modern light fixture along with clerestory windows provide amazing light
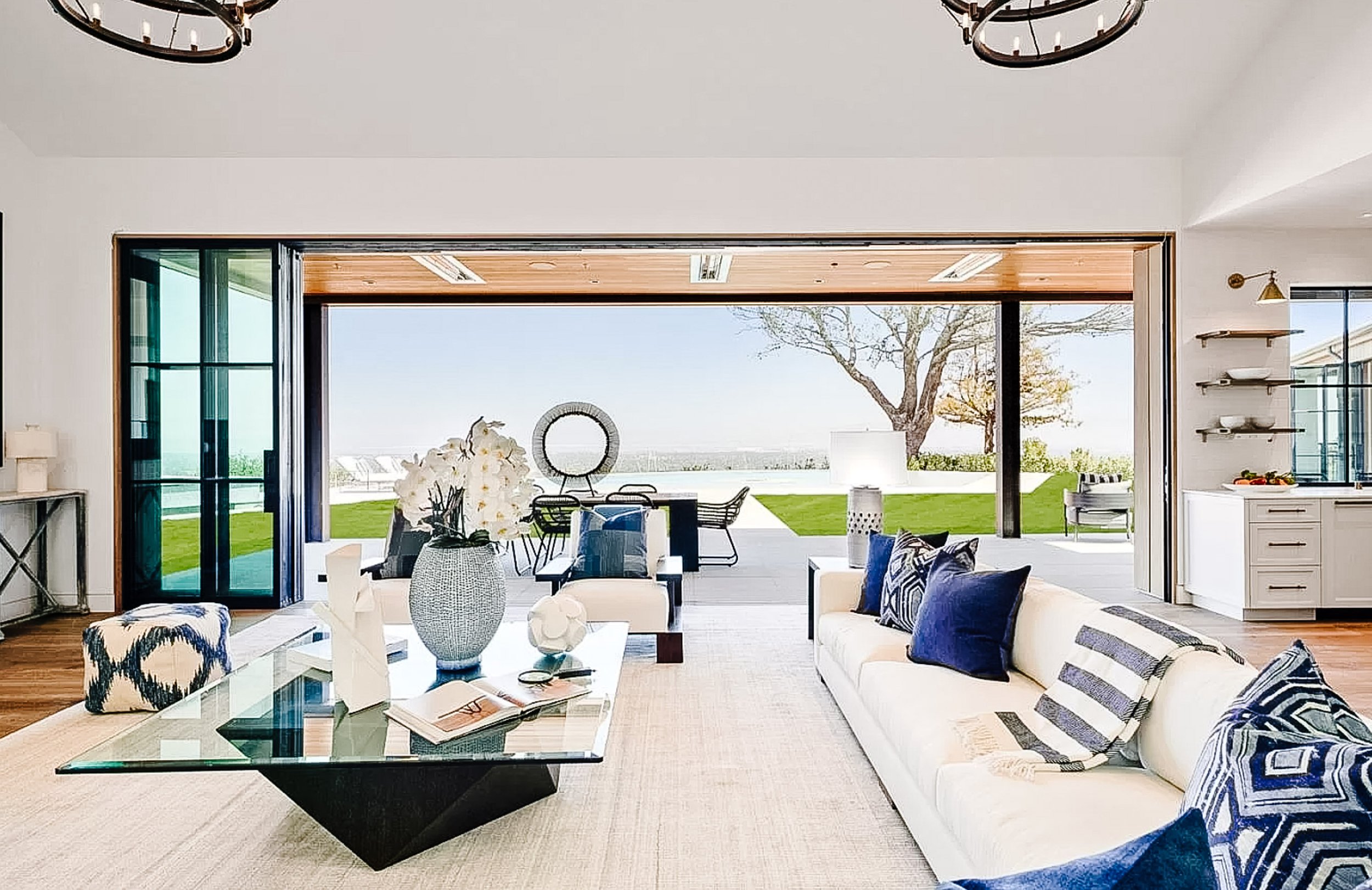
Spacious living room takes full advantage of the Bay views; a gas-log fireplace is flanked by double French doors to a covered and heated terrace with fireplace and media
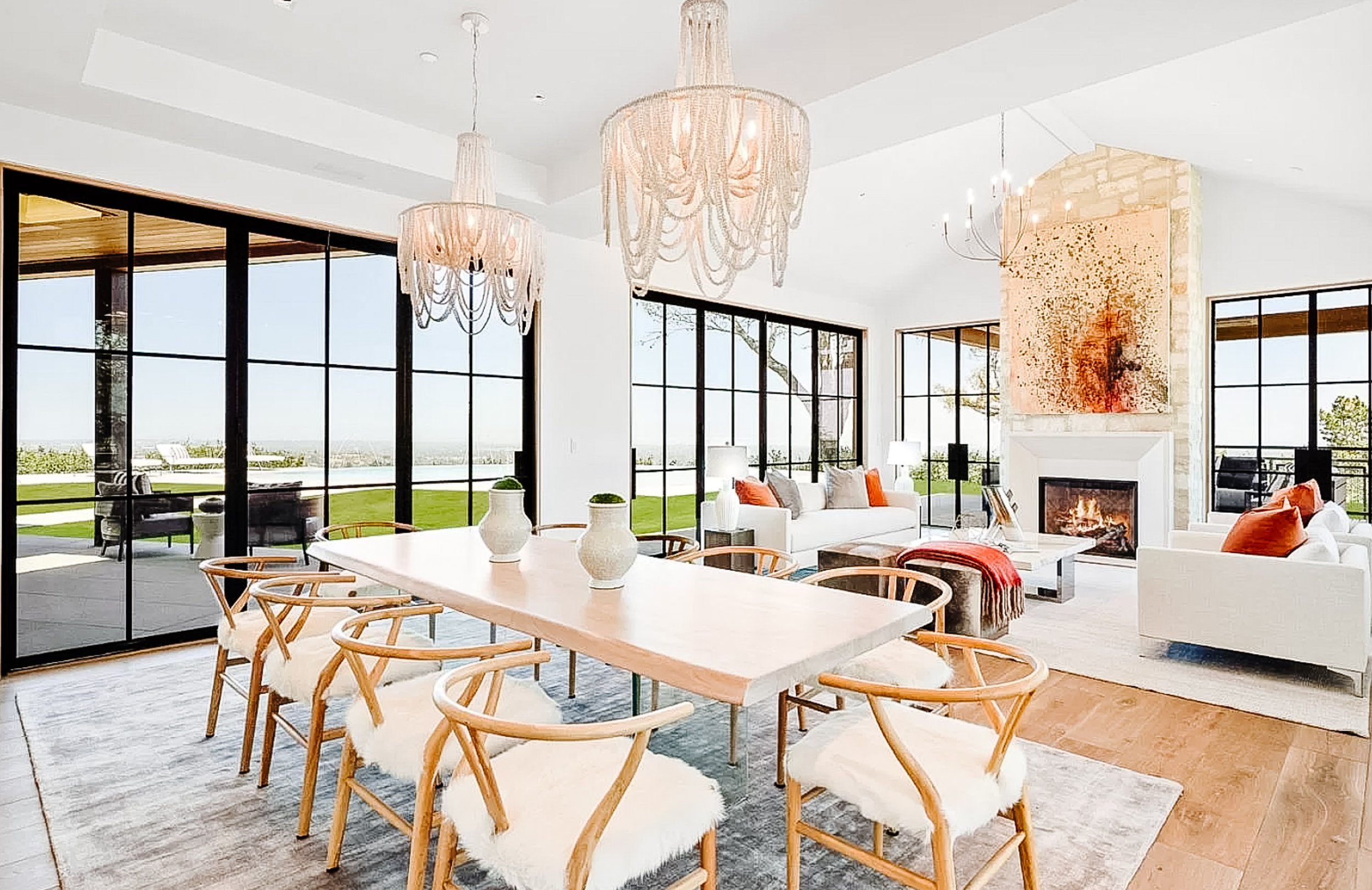
Formal open dining room showcases two fully beaded chandeliers and sliding glass doors to a covered Bay view terrace; track-hung wooden doors conceal a butler’s pantry with Sub-Zero full-height wine cooler and walk-in pantry lined with shelves
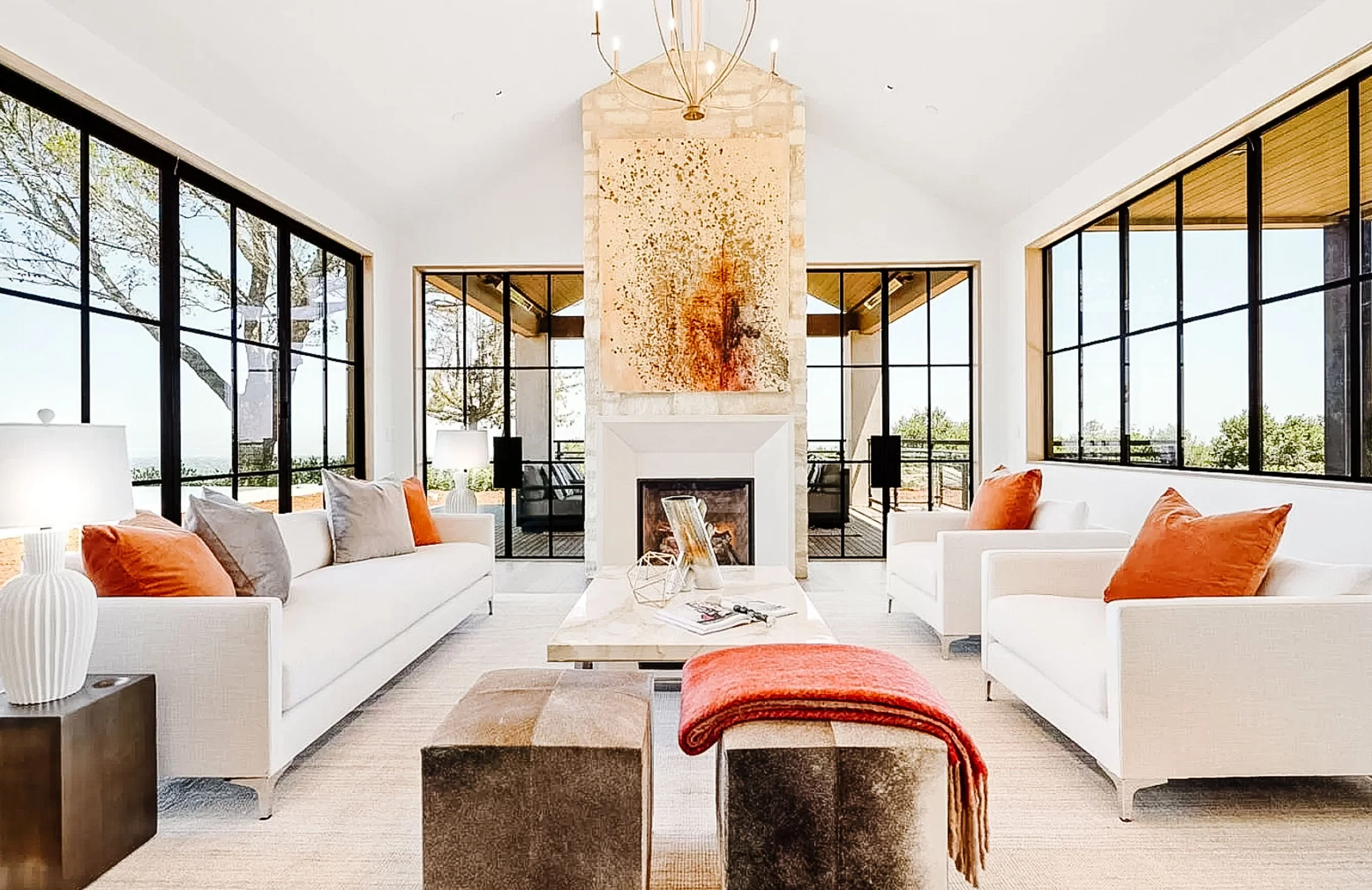
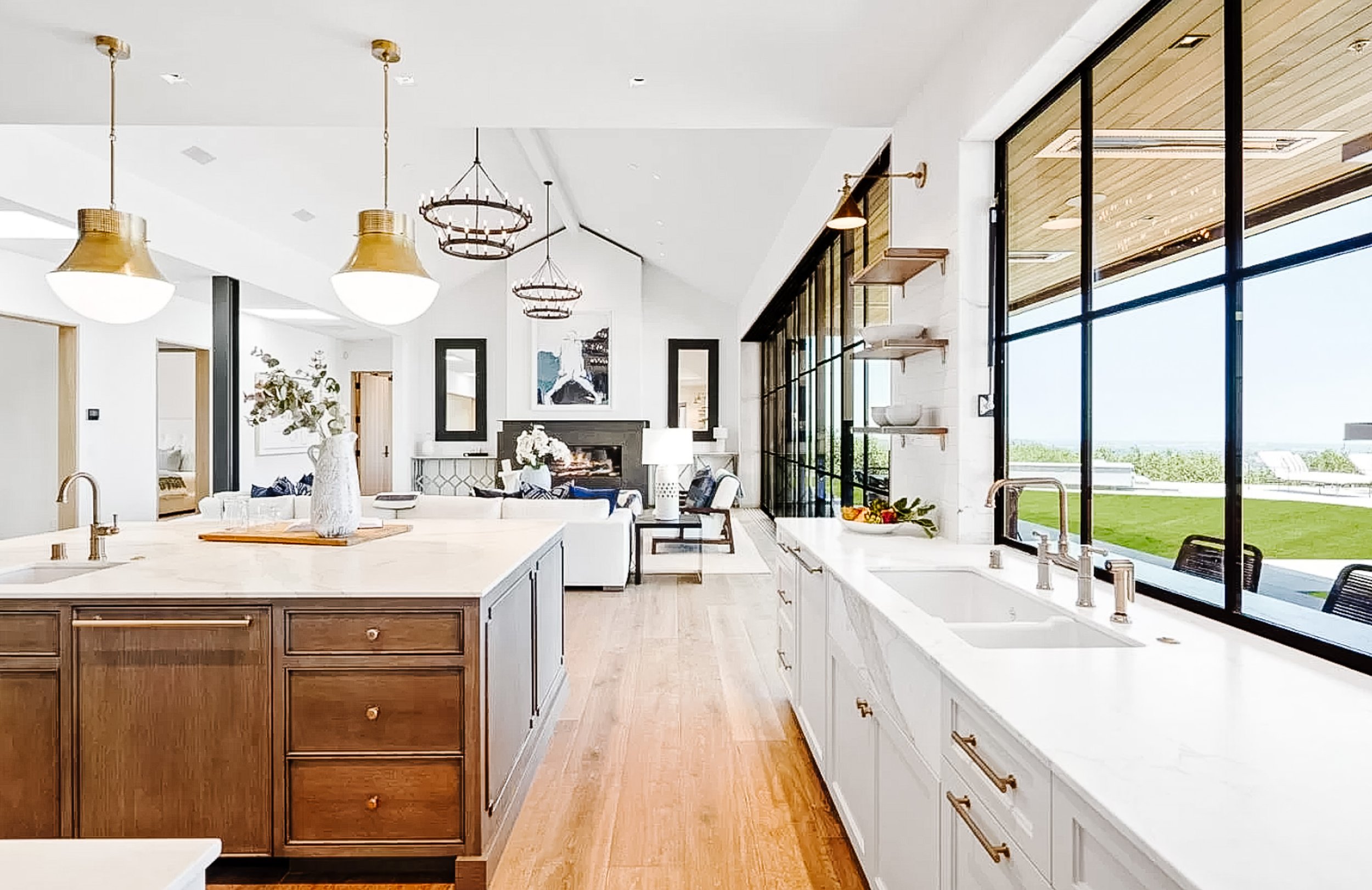
Stunning kitchen has white perimeter cabinetry and contrasting island, all with Calacatta marble countertops, full-height backsplashes, and brushed gold hardware and fixtures; separate breakfast room with woven light fixture and double French doors to a covered terrace
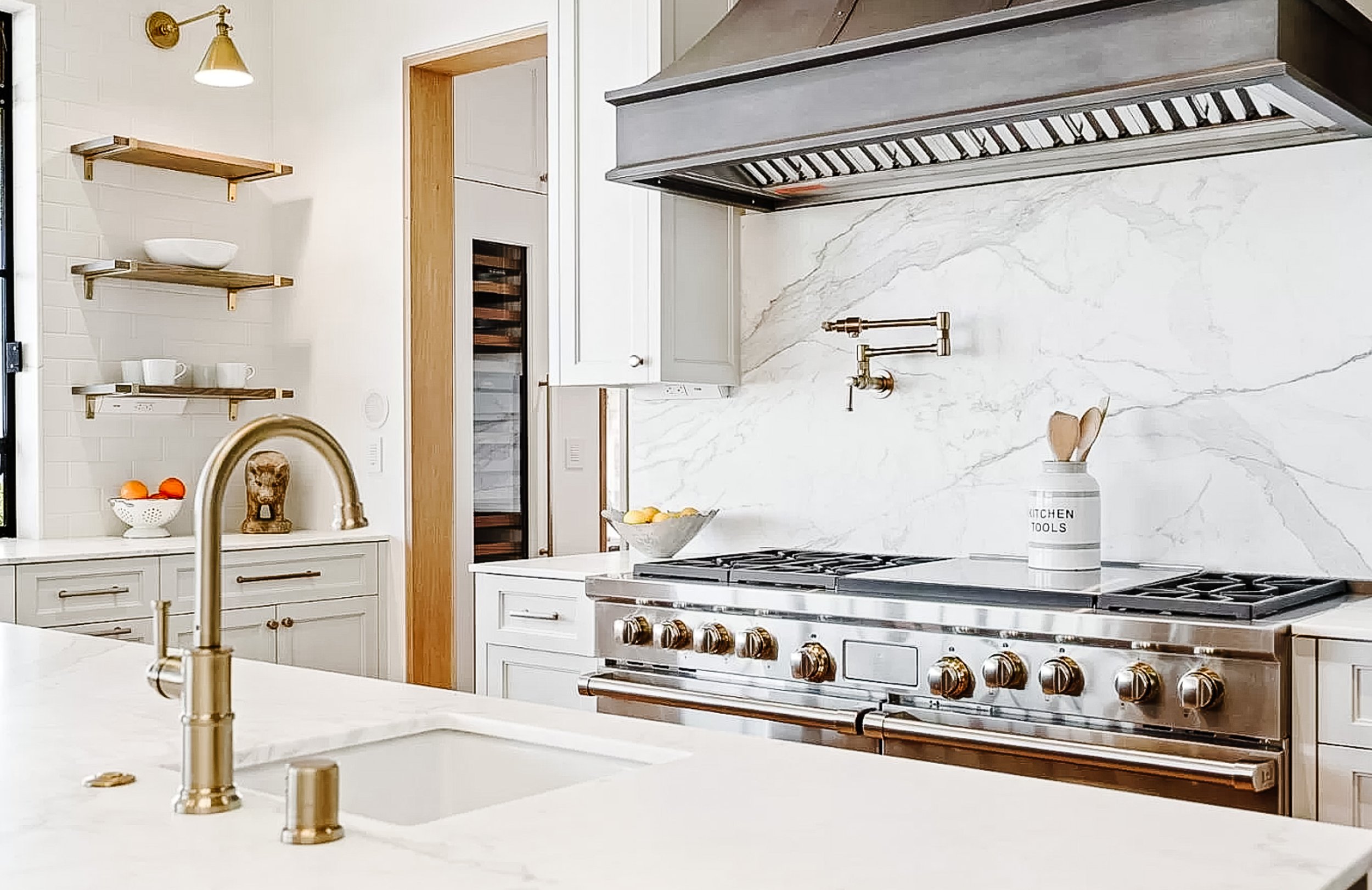
Appliances include: Wolf gas range with 6 burners, double griddle, 2 full ovens, and pot filler; Wolf microwave, steam oven, and warming drawer; 2 Bosch dishwashers; Sub-Zero refrigerator and freezer, each with two drawers

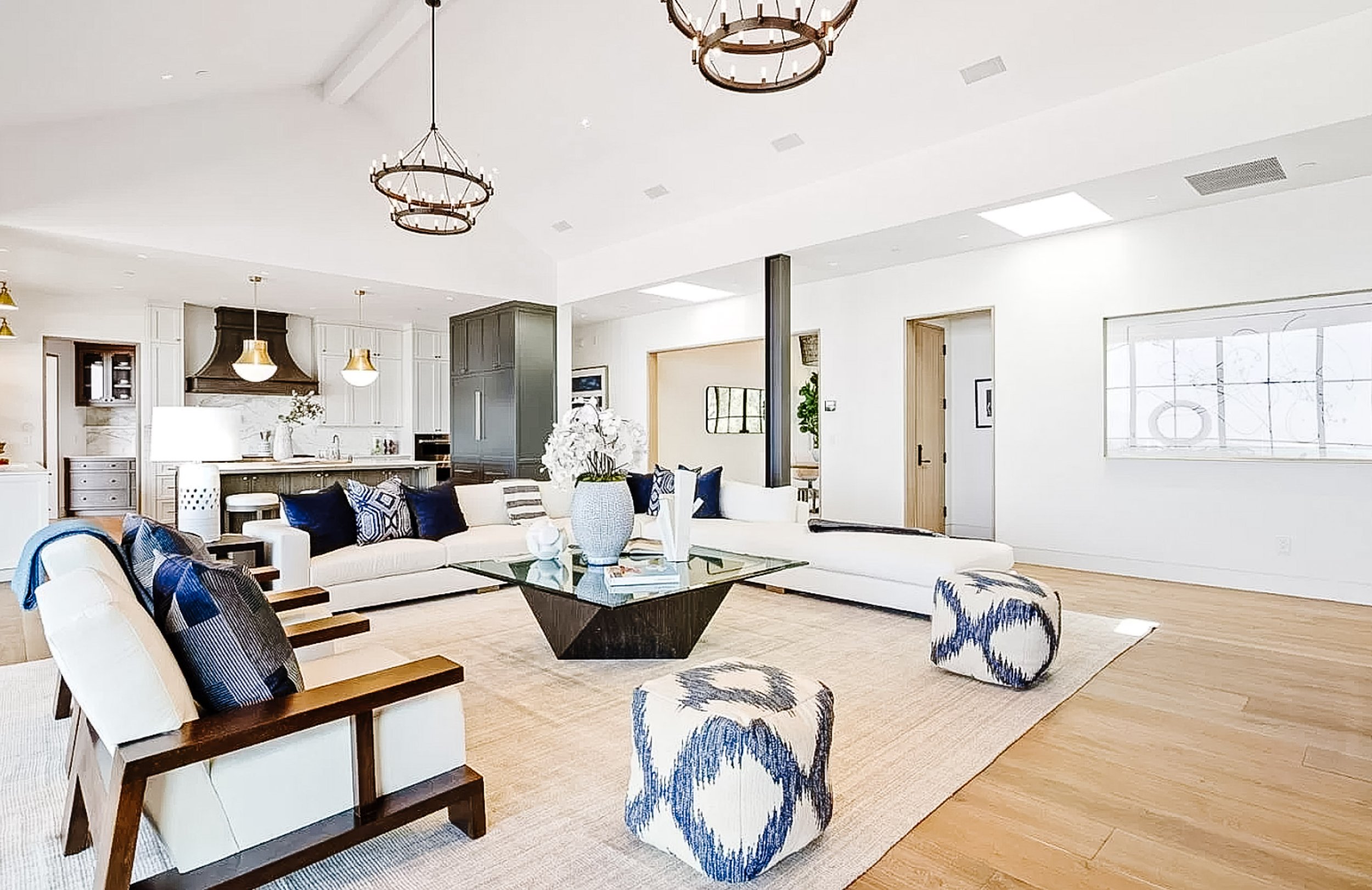
Family room, fully open to the kitchen beneath a cathedral ceiling with halo-style chandeliers, has a wall of disappearing sliding glass doors to a covered, heated terrace with amazing views; a gas-log fireplace is surrounded in sleek steel
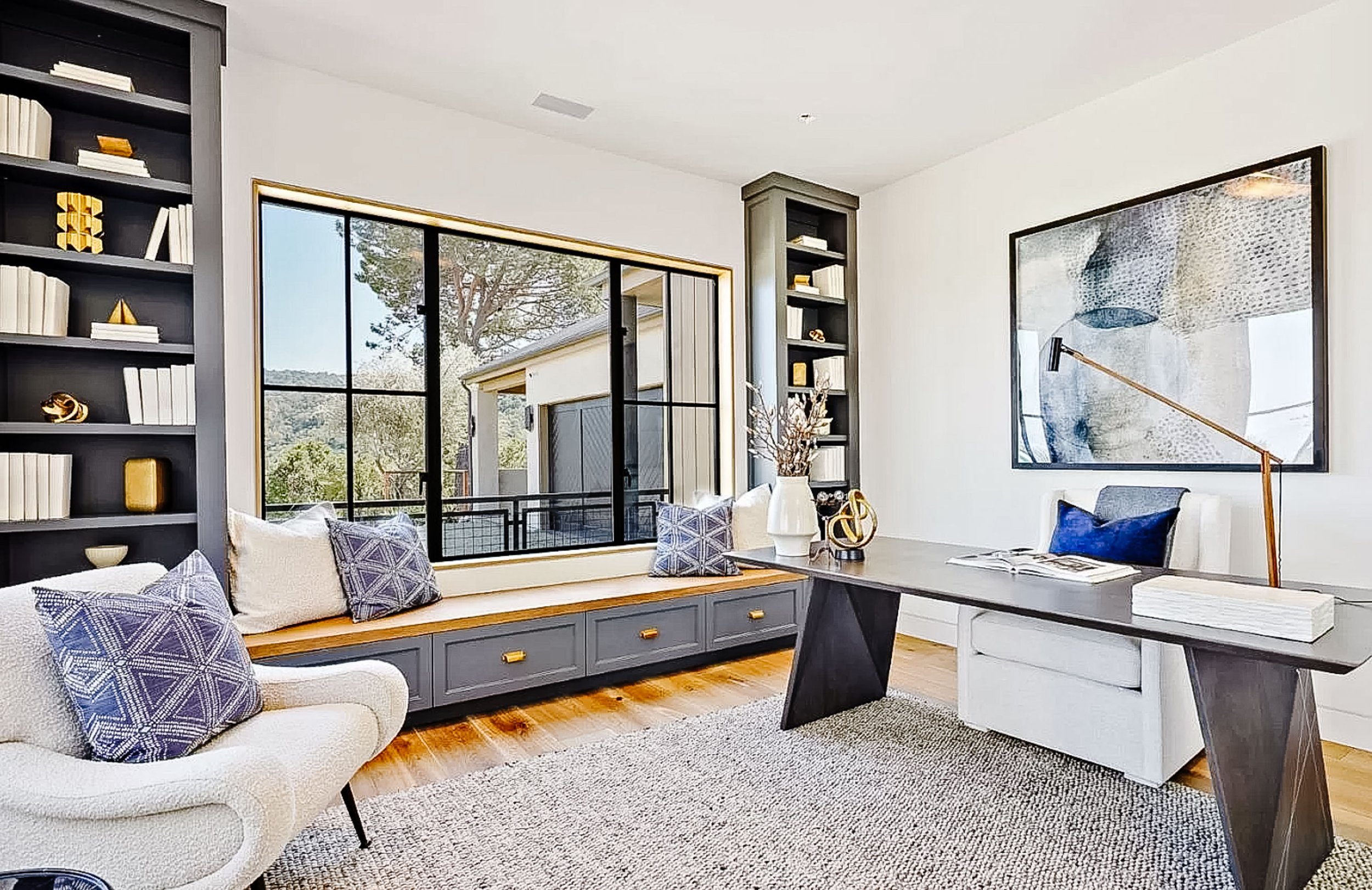
Main-level office, entered via sliding glass doors off the foyer, features banquette seating and built-in library shelves
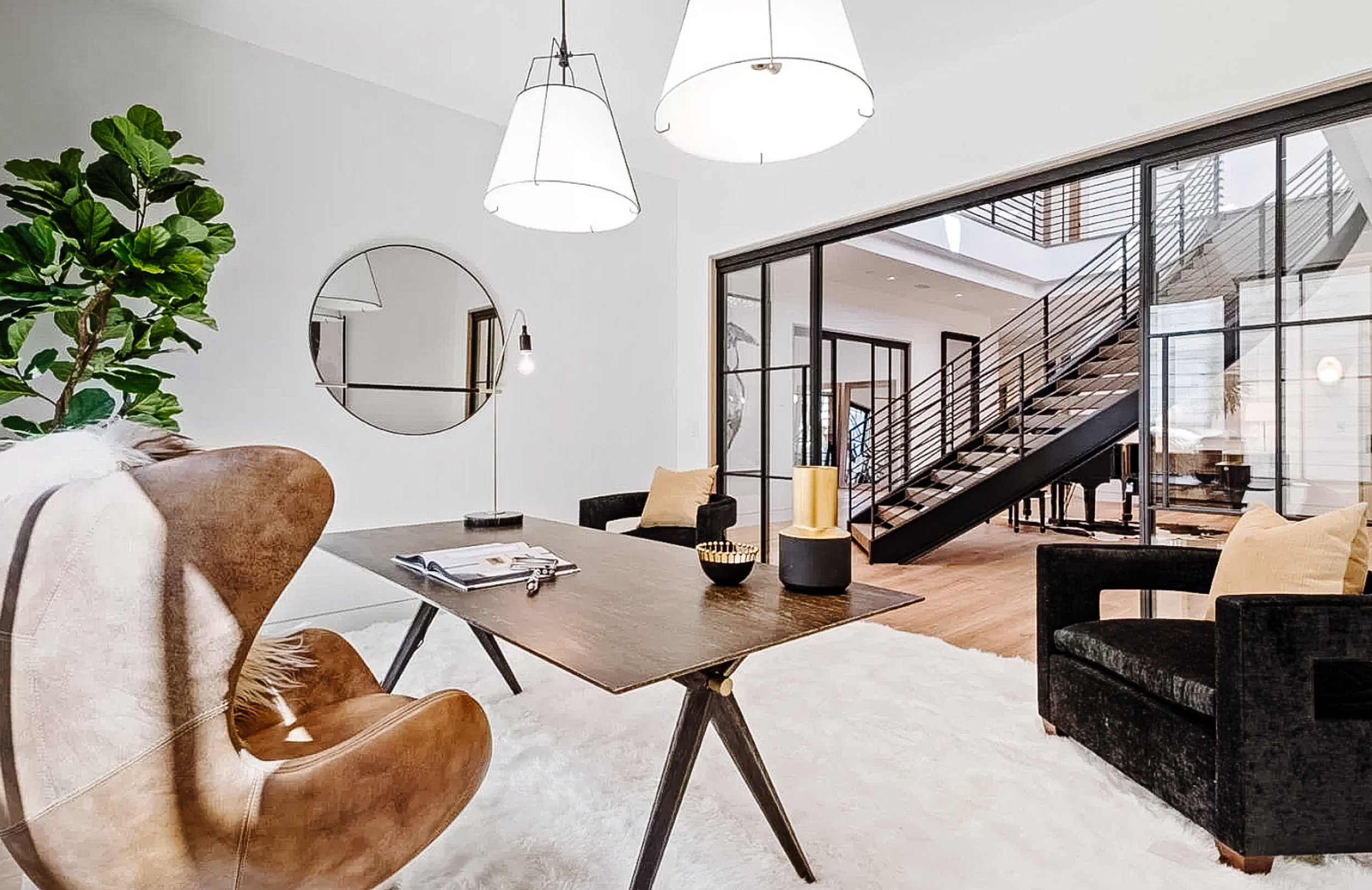
Lower-level office with double sliding glass door entrance

Elevator or stairs to rooftop deck with open and covered areas, ceiling heaters, media, and gas line for fire pit
Bedrooms & Baths
Scroll for features
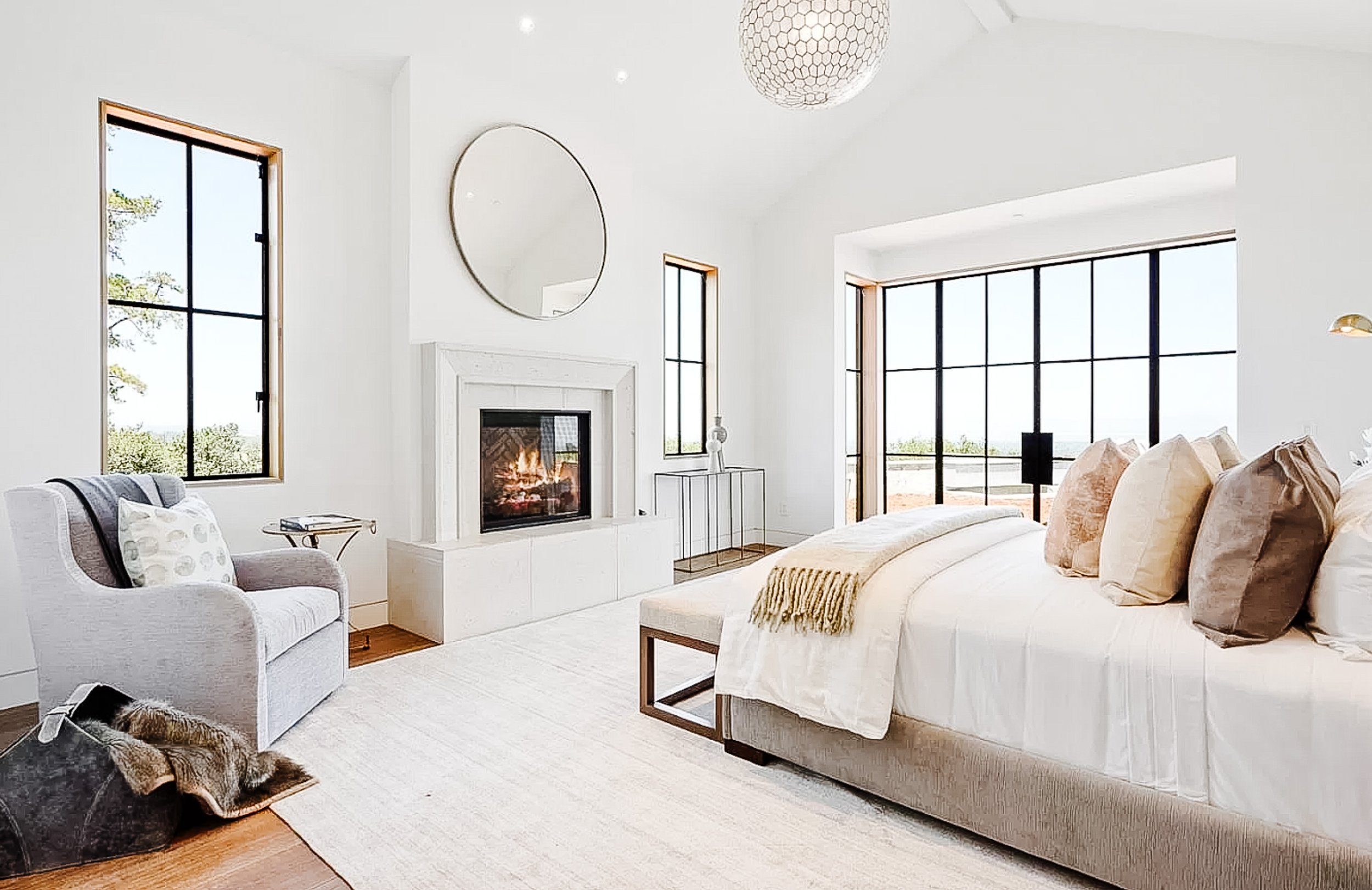
Main-level primary bedroom suite has exceptional views and French doors to the pool, an elevated fireplace, and cathedral ceiling with Capiz shell chandelier; large customized walk-in closet and adjacent pneumatic elevator to lower-level
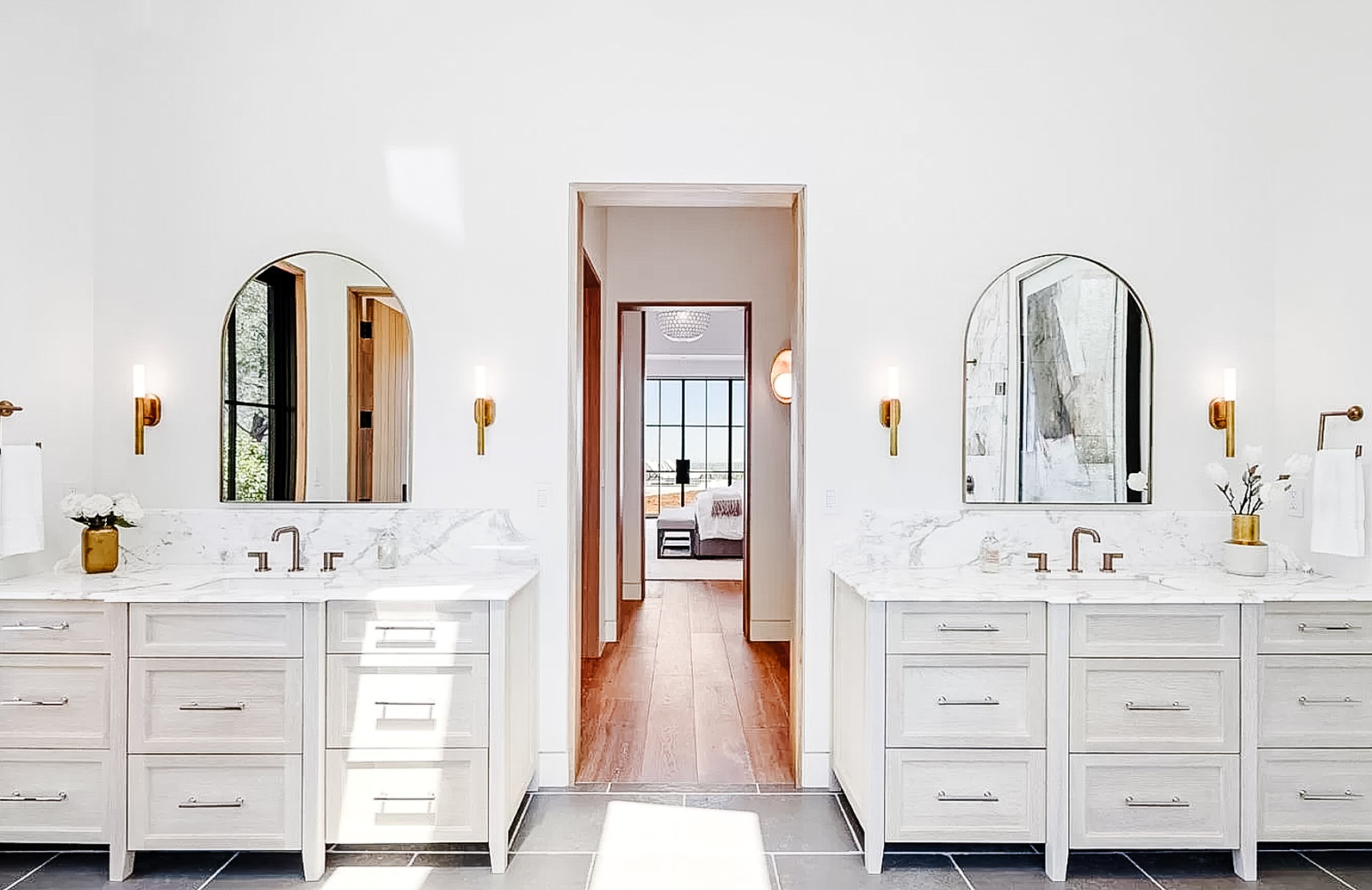
Fully customized closet room; en suite marble bath has separate vanities
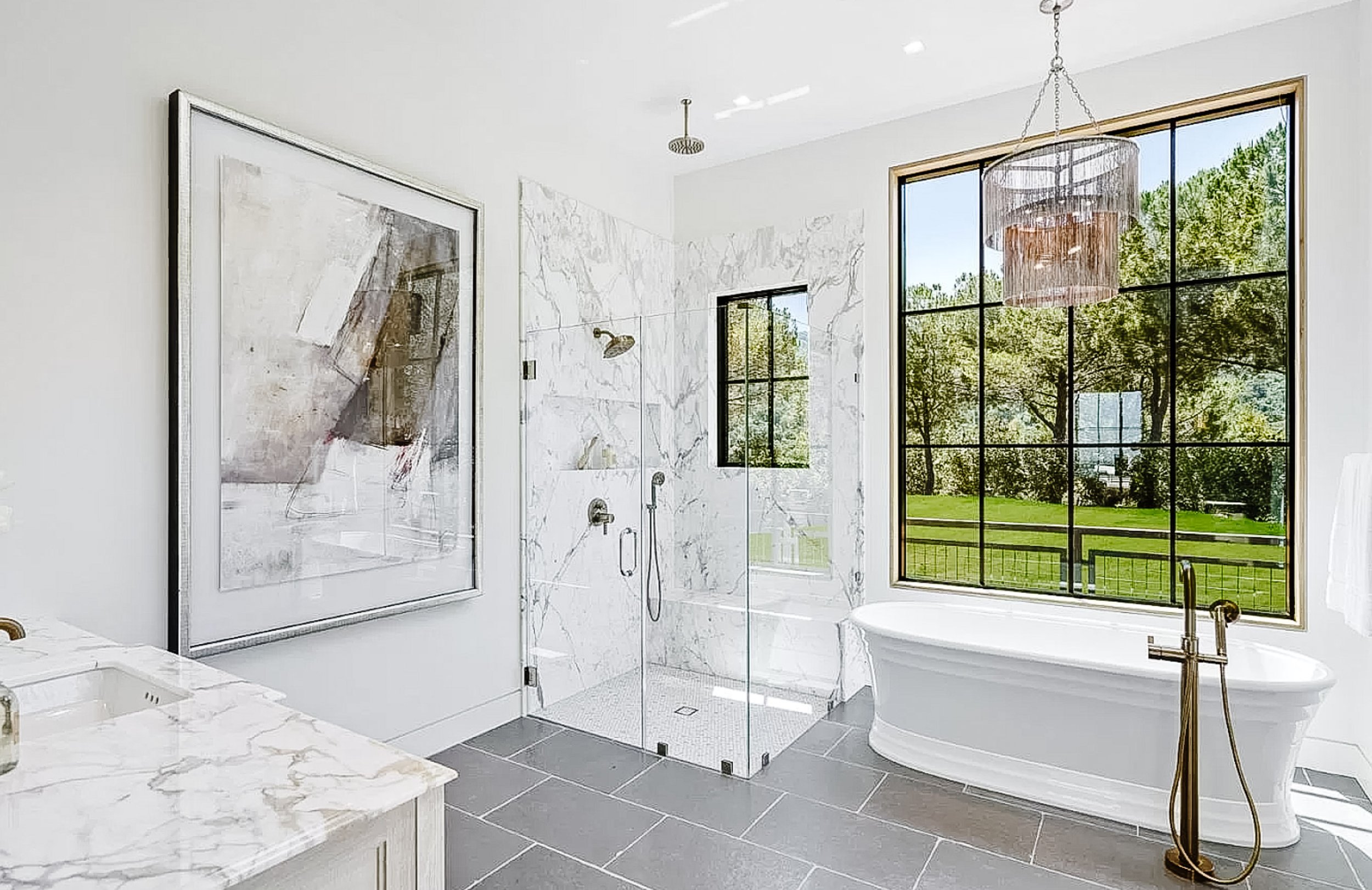
Curbless shower with book-matched marble walls, free-standing tub, private automated commode room, and sliding glass doors to an outdoor shower
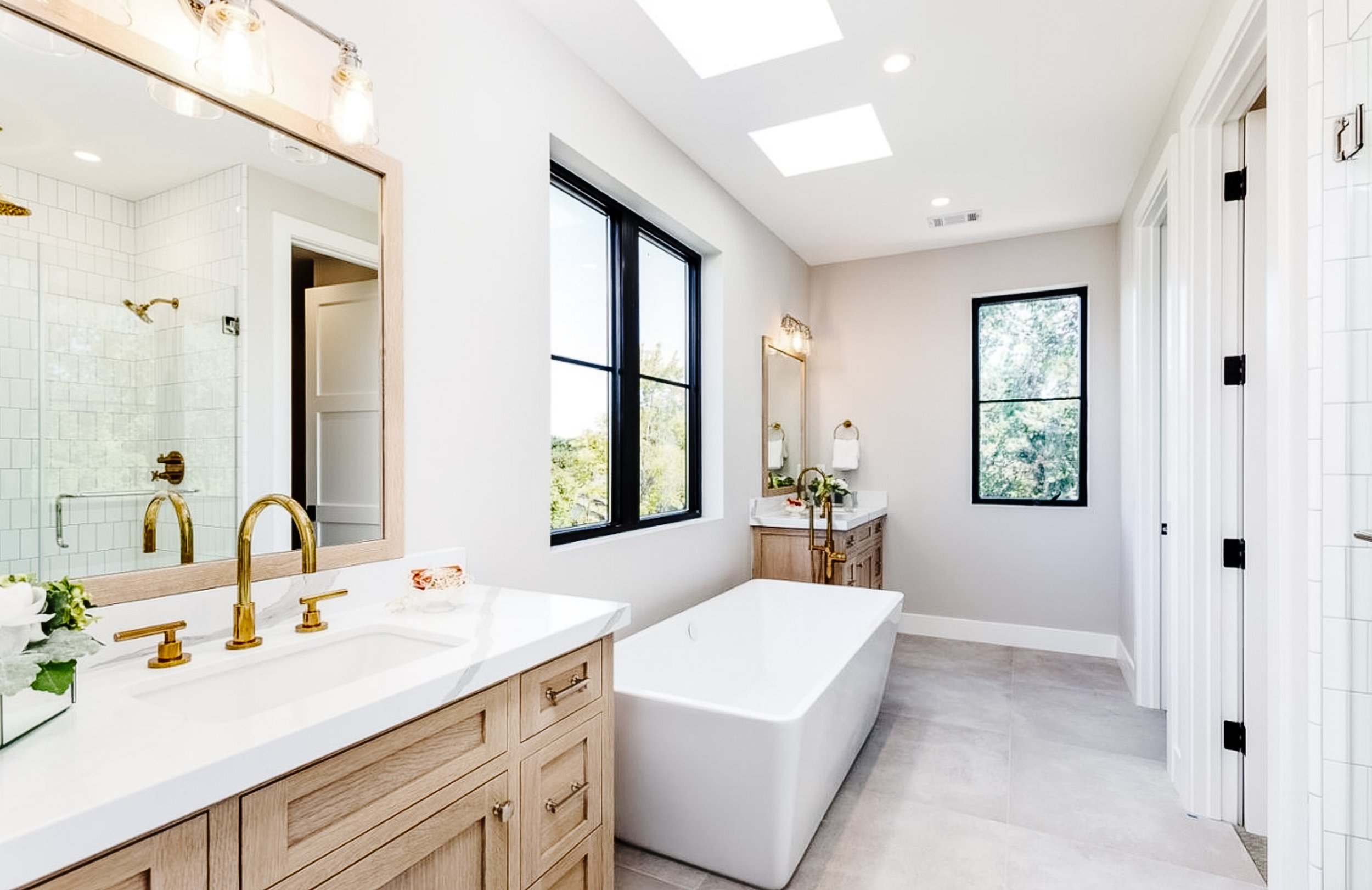
Adjoining the lower closet room is a massage room with sliding glass doors to the driveway and “secret” access from the laundry room
Four main-level bedroom suites, each with organized closet and uniquely appointed en suite bath with skylight (two with curbless shower and two with tub and overhead shower)
Lower-level bedroom suite with outside entrance, walk-in closet, and large bath with dual-sink vanity and curbless shower
Main- and lower-level half-baths, each with solid marble vanity
Recreation & Fitness
Large recreation area with full bar in honed and leathered natural stone with counter seating; appliances include 2 Sub-Zero beverage coolers, Thermador dishwasher, U-Line icemaker, and Sharp microwave; double sliding glass doors open to a lower deck with stairs to the rear grounds
Temperature-controlled, fully customized wine cellar plus additional wall in the recreation room plumbed for a wine display area
Customized home theatre has acoustic fabric panels, tiered carpeted seating, plus cinema screen, projector, and 9.2 surround sound
Glass-walled fitness center has sliding glass doors to a deck and direct access to a dual-entry spa bath with curbless steam shower, adjacent cedar sauna, and private commode room
Sunken indoor sport court with custom flooring and upstairs viewing window
Other Features & Systems
Main-level laundry room with 2 sets of Samsung washers and dryers
Lower-level laundry room with Samsung washer and dryer and secret door to massage room
Main-level, attached 3-car garage and 1-car carport
Lower-level, attached 4-car tandem garage with large workshop
Both garages with custom epoxy floor and EV charging
Radiant-heated floors plus forced-air heating and air conditioning
Ring video front doorbell plus security and surveillance
Control4 home automation
Programmable lighting and distributed hidden sound speakers inside and out
Central vacuum
3 Elkay filtered water stations (mud room, fitness center, and basketball court)
Euroline steel-framed windows and doors
Standing seam metal roof
The Grounds
Covered terrace with gas-log fireplace, media, and heaters just off the living room
Covered and heated poolside terrace off the family room with counter seating beneath a retractable kitchen window
Infinity-edge pool with beach entry on two sides, center fountains, and fire bowls at the corners
Separate infinity-edge spa with waterfall to a reflecting pond
Gated driveway and significant off-street parking
Mature landscaping

